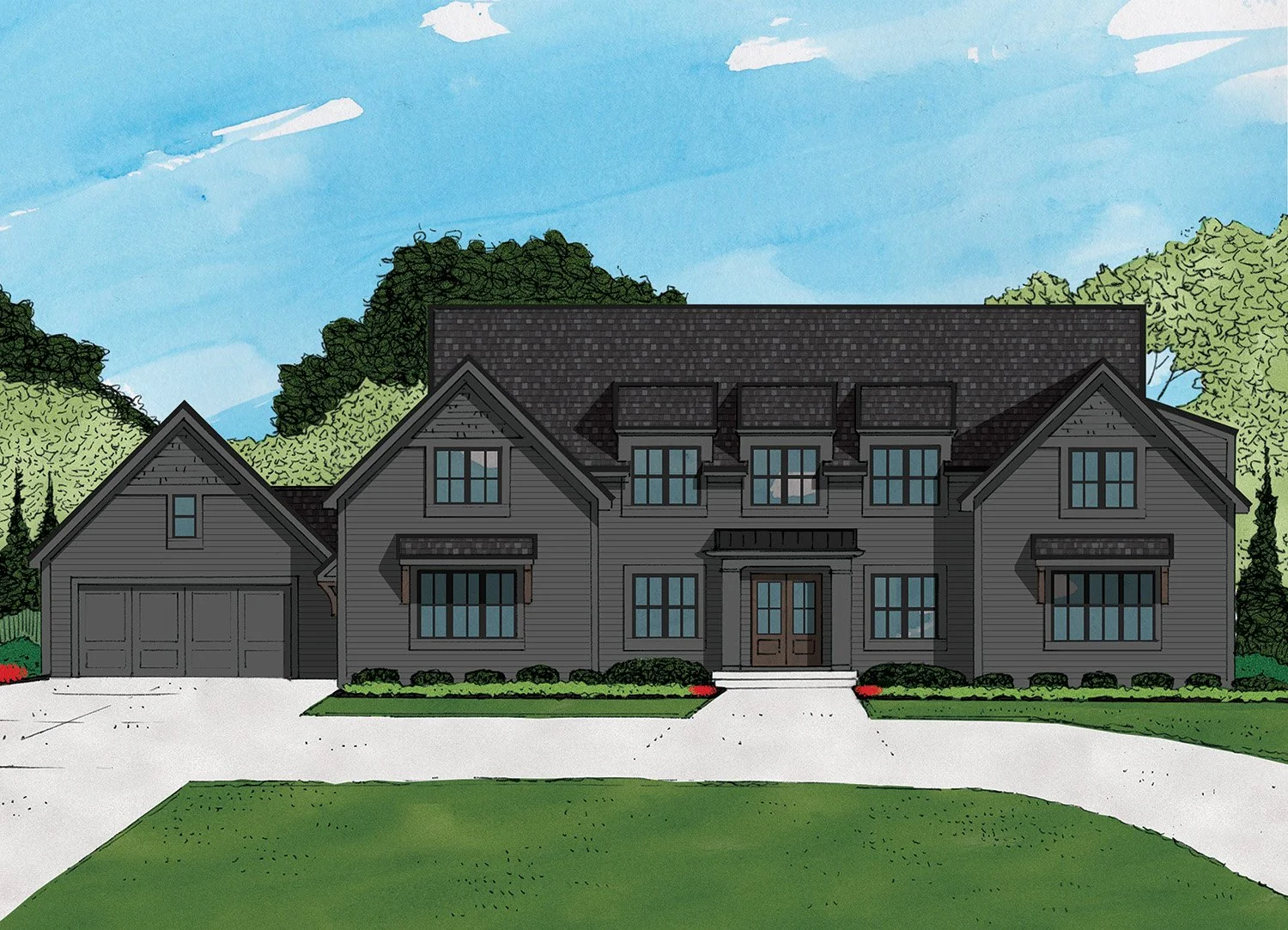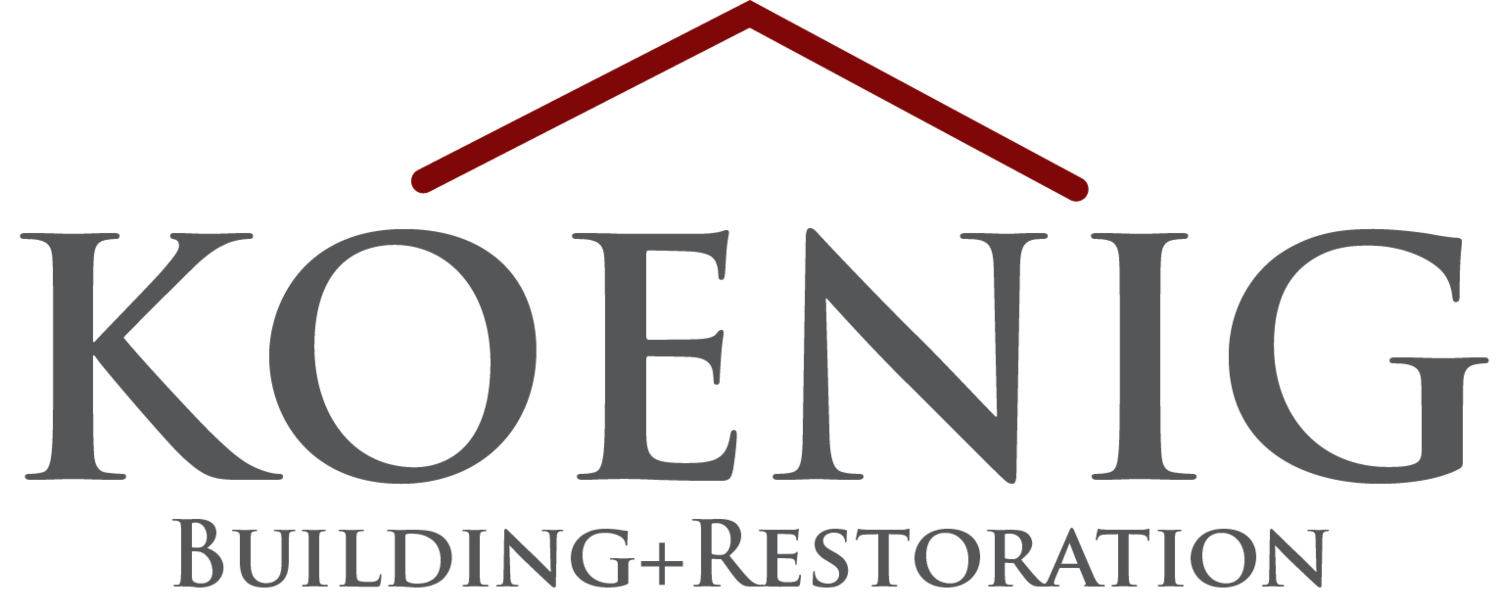5002 w 69th Street
Prairie Village, KS
Coming Soon
7,039 sq ft of finished living space on a short acre lot
7 beds, 6 baths, 3-car garage
Open floor plan, walk-in pantry, bulk pantry, office, formal and casual dining, wet bar, and expansive mudroom
Main floor and 2nd floor laundry
Main floor master with laundry room, coffee station, and expansive closet with second exit
Basement includes full bar, wine room, and fitness room
Screened porch with fireplace, patio with pergola, built in grill, and swimming pool
Prairie School boundaries
2500 West 43rd Avenue
Kansas City, KS, 66103
913-831-8770
7528 W 79th Street Overland Park, KS 66204 913.831.8770


